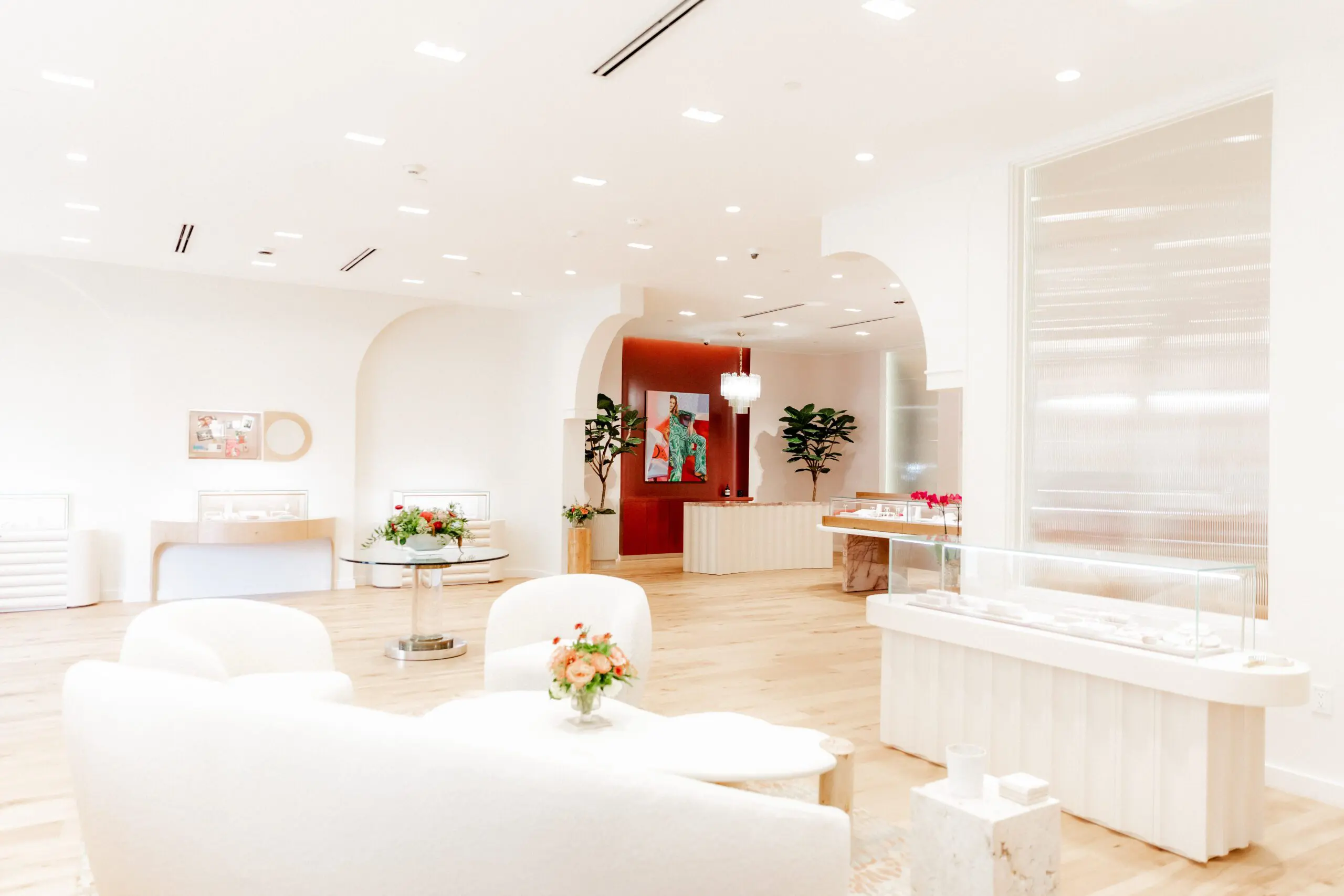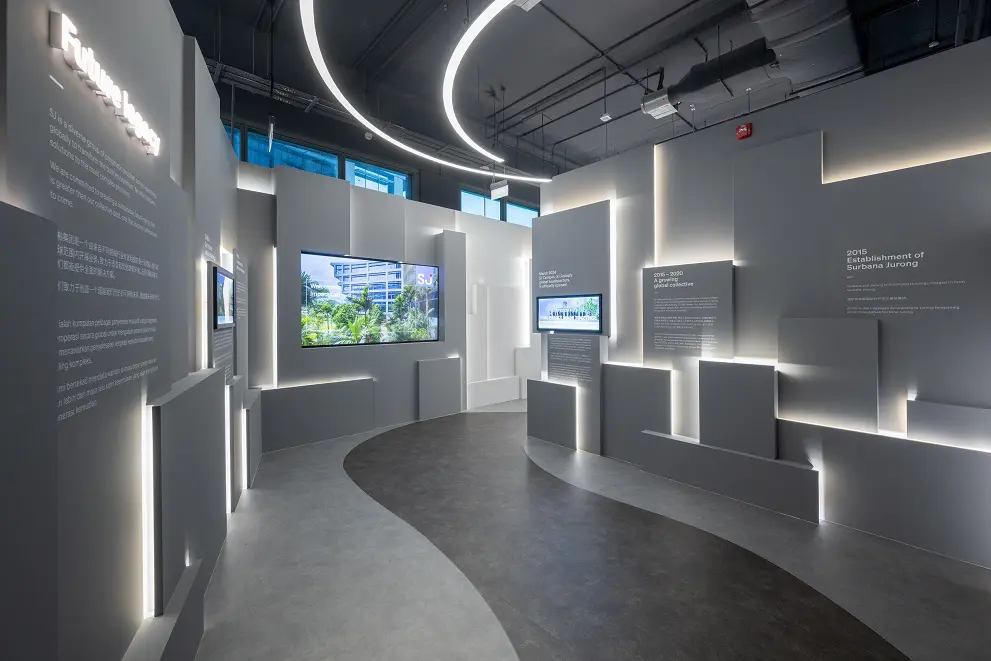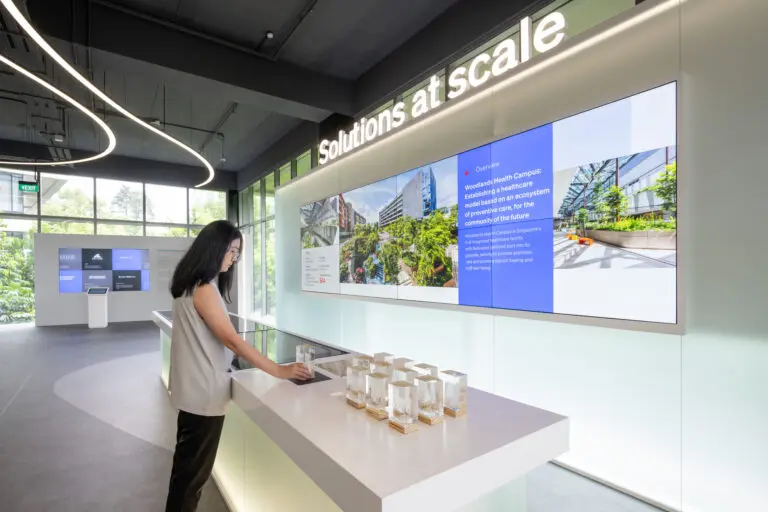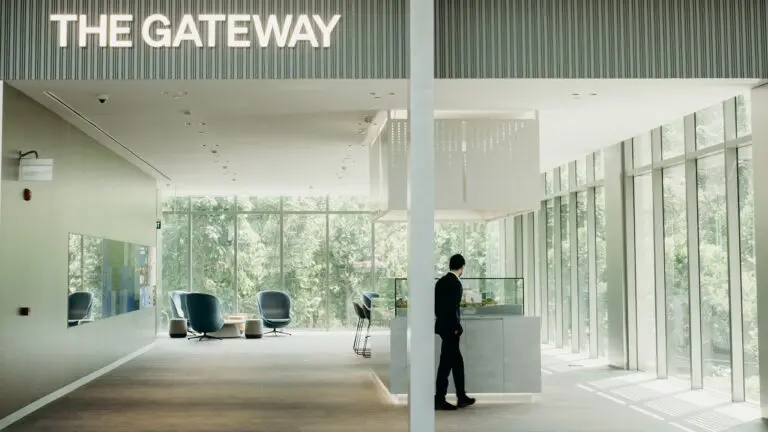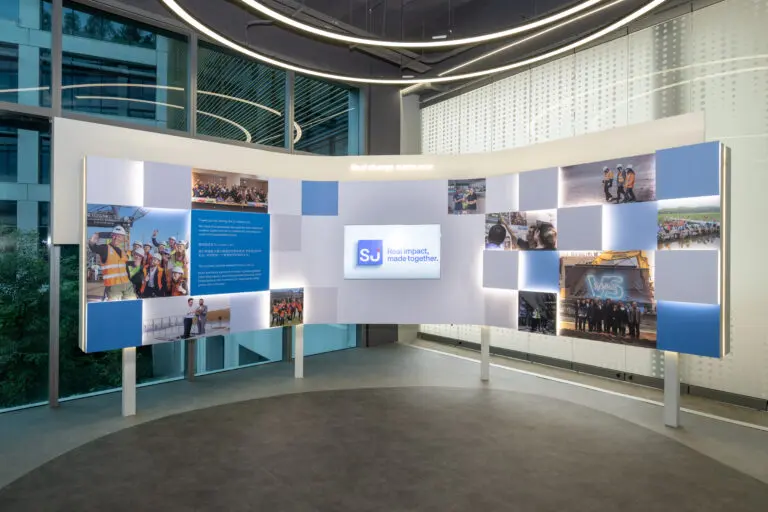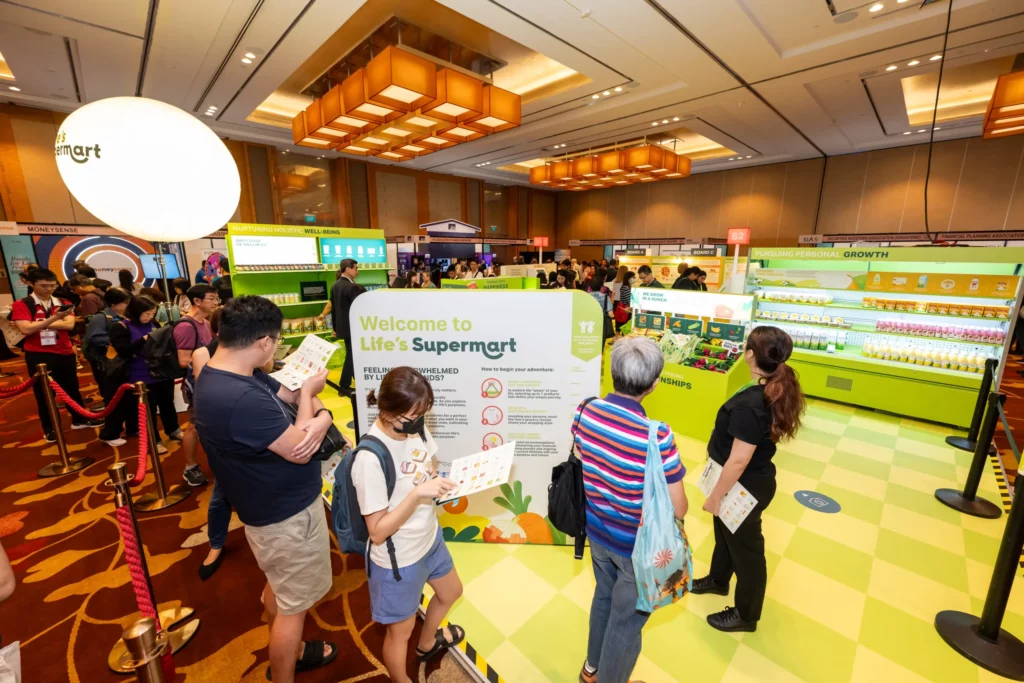to inspire
This inviting space, blending comfort and luxury, invites shoppers to fully immerse themselves in the beauty of the jewelry displayed throughout. Inspired by the elegance of a French garden, or ‘jardin,’ every corner offers guests a chance to connect with the stories behind the designs and the brand’s nearly 40-year heritage. A focal point is the long travertine table, which doubles as a shop-in-shop designed for hosting special events and collaborations with emerging designers.
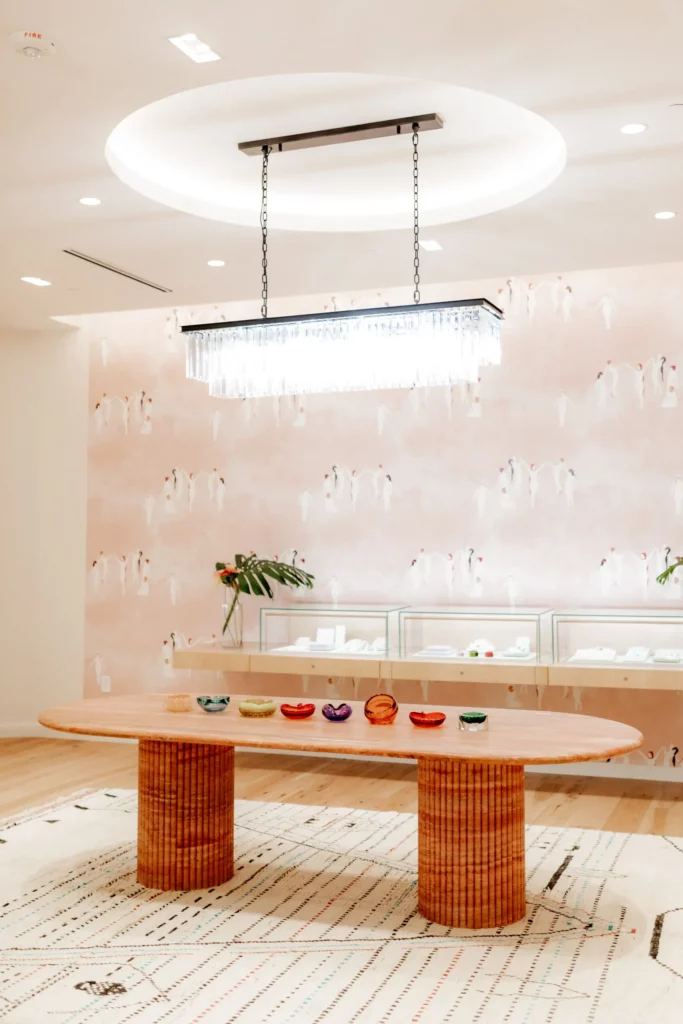
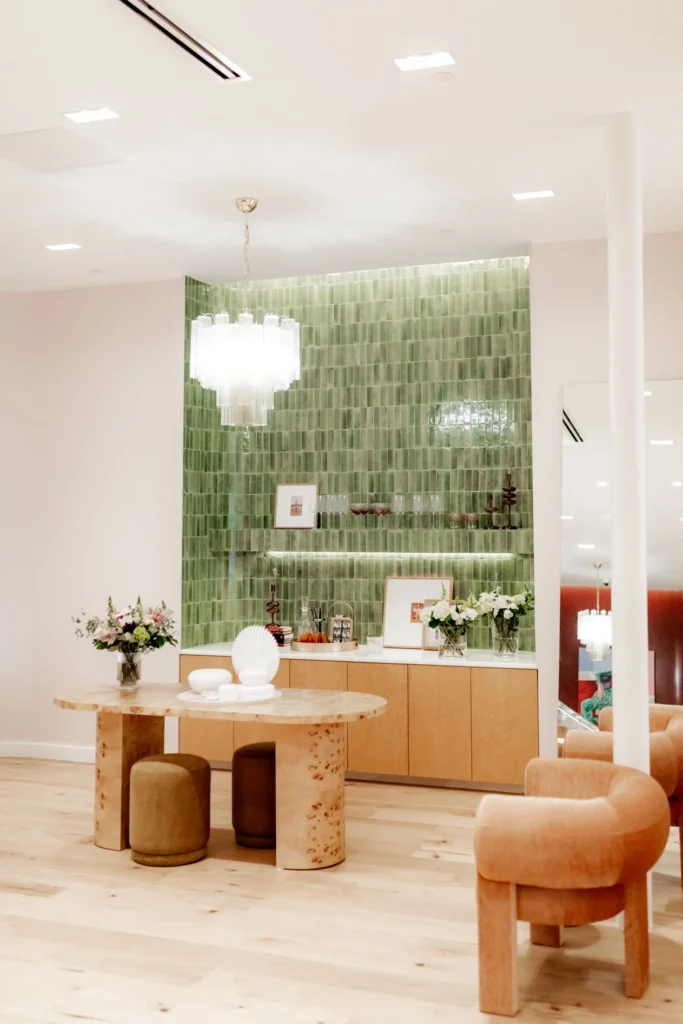
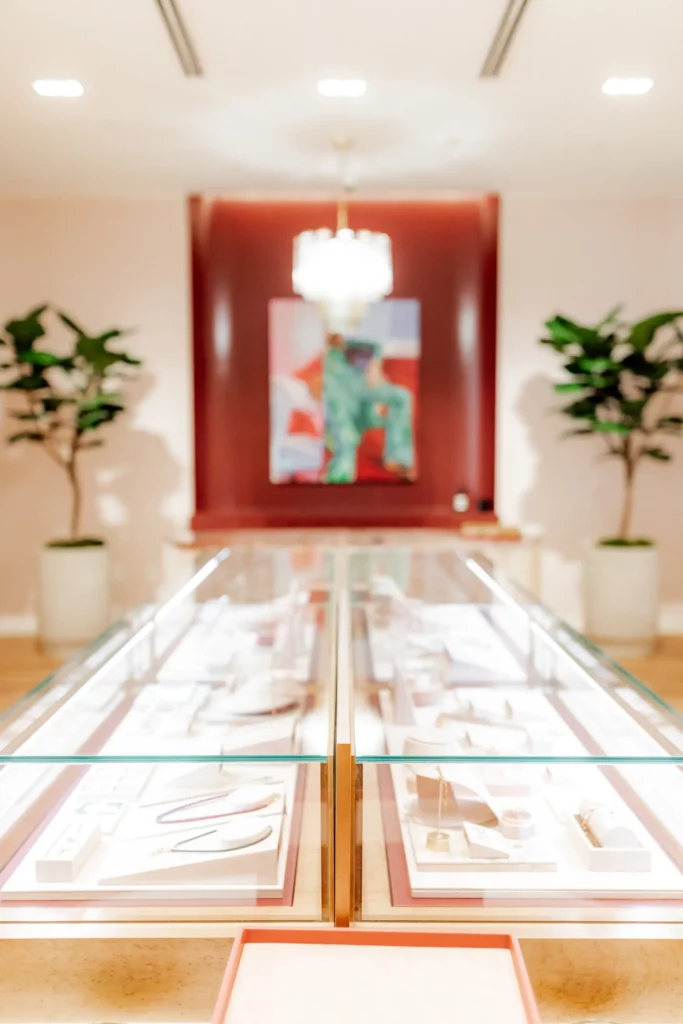
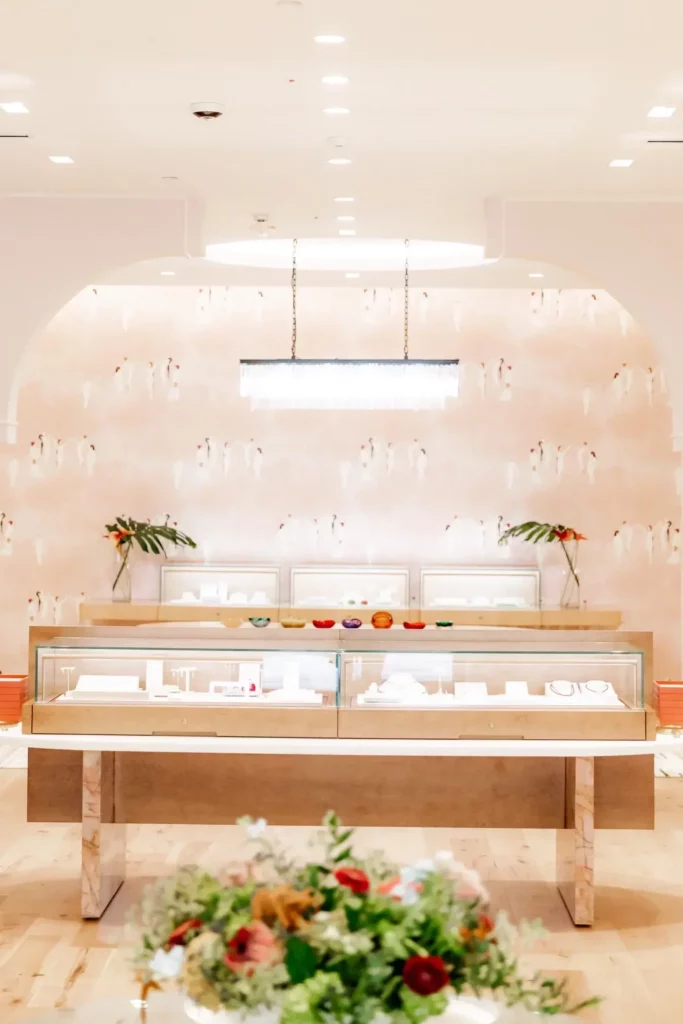
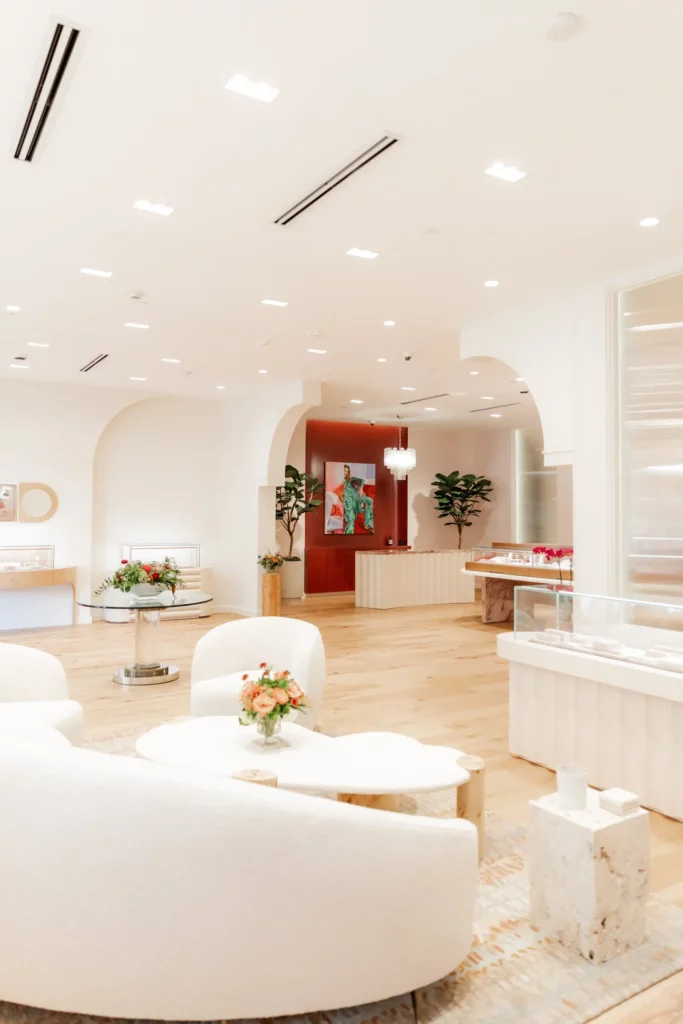
key services
spatial design & build
design development
material acquirement
project & design management
